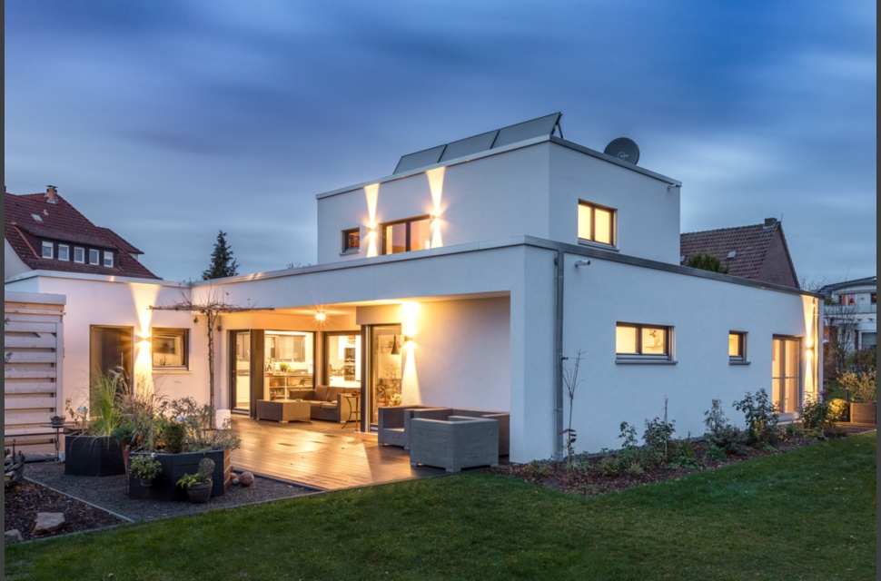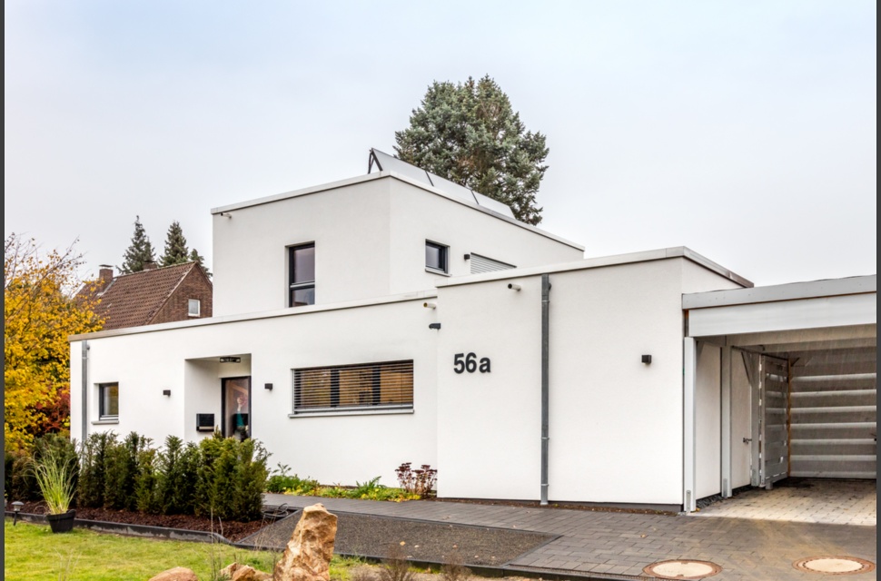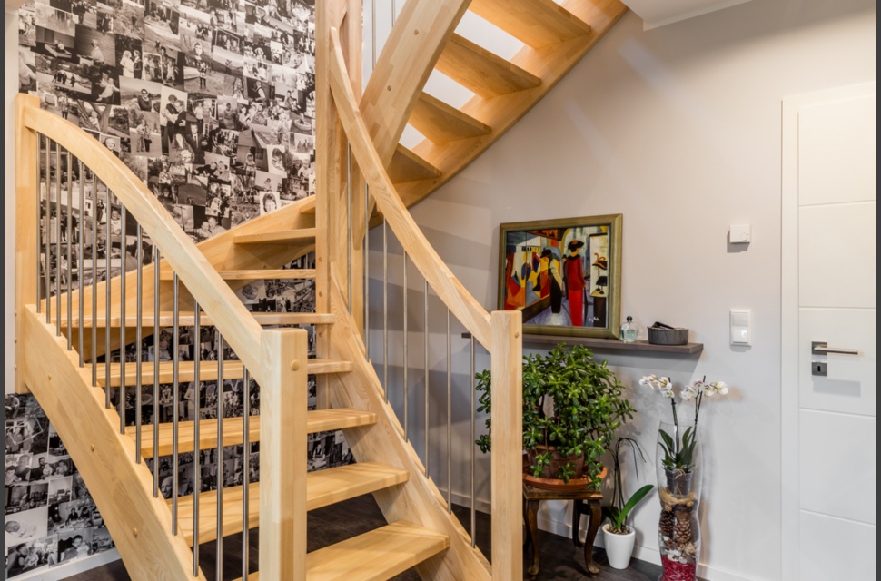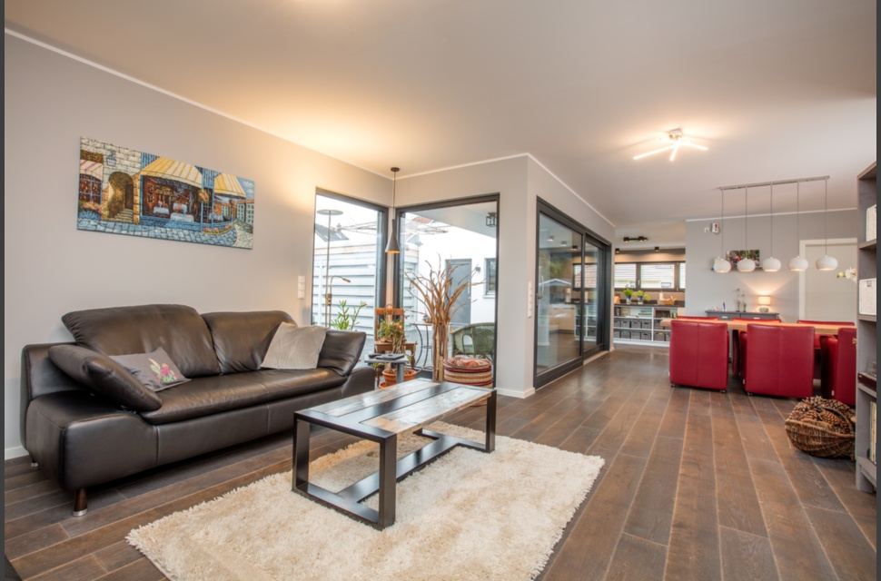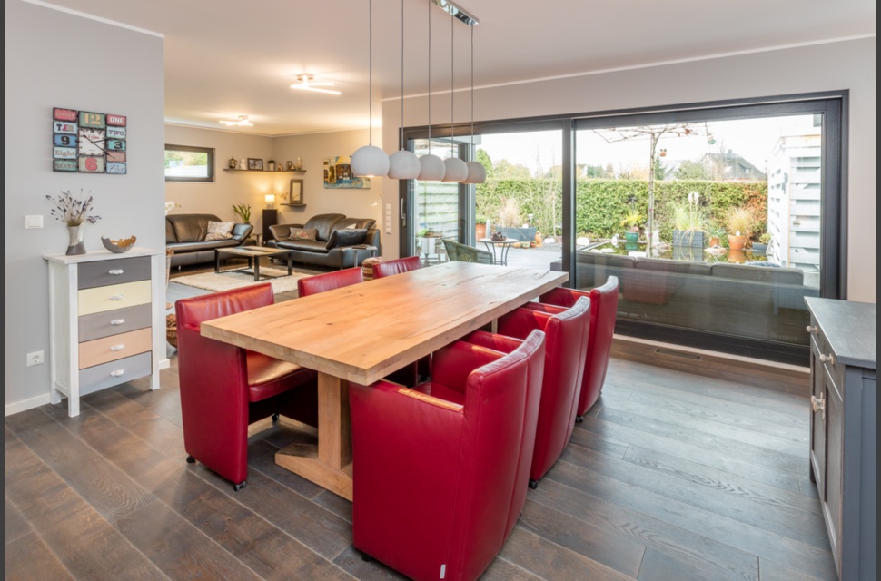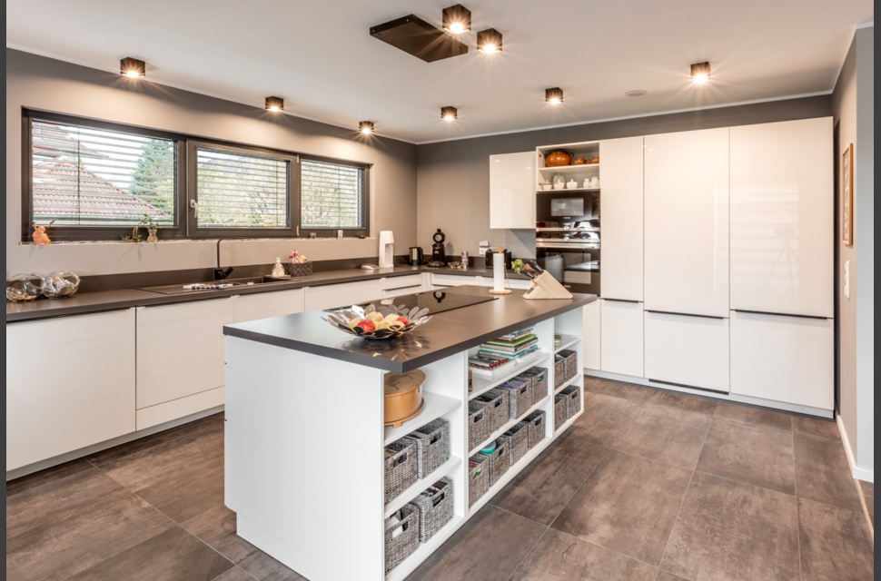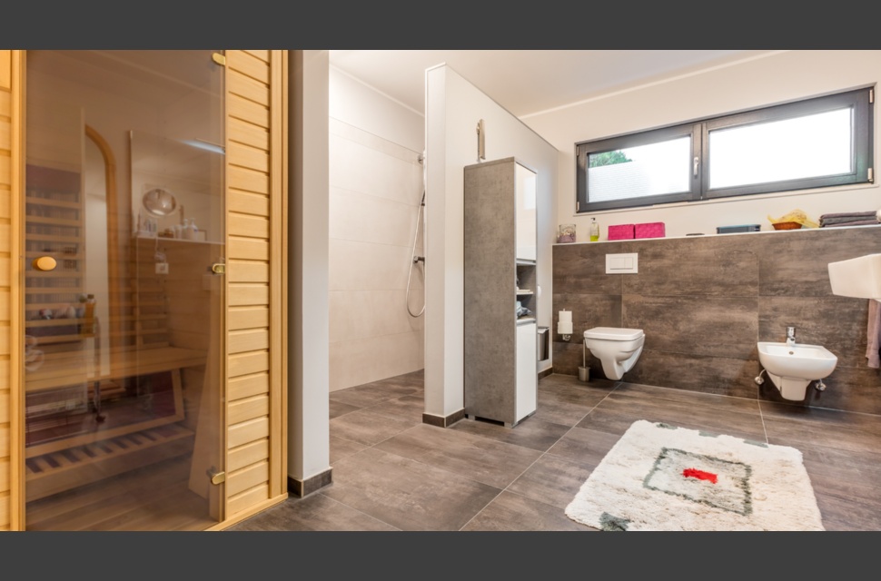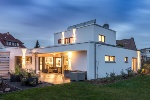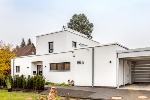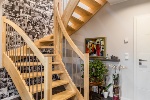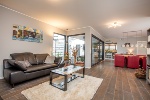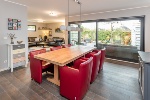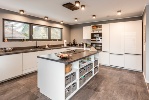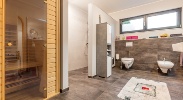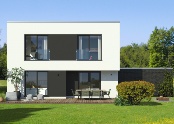Bauhaus with a stacked floor
This individual design in the Bauhaus style with a double carport offers residents a high level of comfort for open-plan living on one level. On the ground floor, next to the guest toilet, there is an open, 42 square meter living / dining area, which merges into the 17 square meter bright kitchen with cooking island. The dressing room is a passage to the 13 square meter bedroom and a spacious bathroom walk-in shower and integrated infrared sauna.
TECHNICAL INFO
-
- kind of housedetached
- floors:1,5
- roof pitch:3°
-
internal living area:
- ground floor:127.00
- upper floor:40.00
- total:167.00
