10 steps to your dream Meisterstueck-HAUS home
Rendezvous

Check us out on our website; request initial information and brochures; visit our UK offices and show room to see wall and window samples and a huge range of designs.
Advice

Talk through your ideas with our UK representatives – or maybe you have architect’s plans already? At a site visit you can discuss all the issues at length.
Design
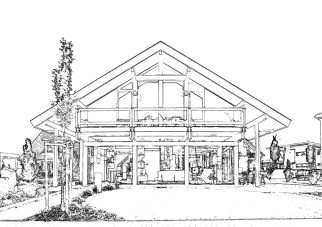
This can either be an adaptation of one of our designs, or our UK partner architects can design you a house from scratch. This is where it gets exciting; your dream home begins to take shape. The next step is then the planning permission procedure.
Price calculation

On the basis of your tailor-made plans, our UK representatives will calculate a price for the shell house including all aspects of the shell house.
Quotation
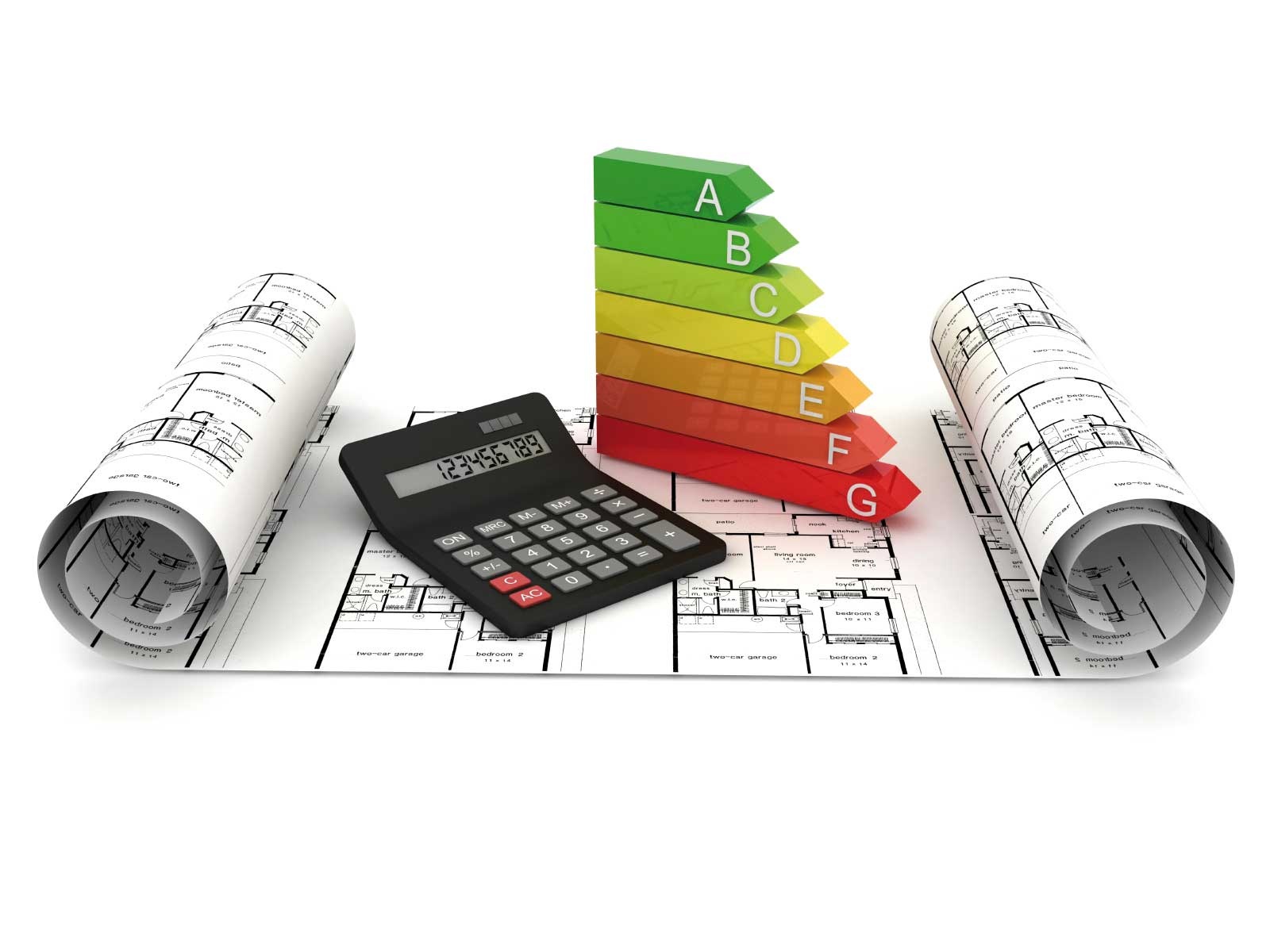
You will then be presented with an individual, honest, transparent and detailed price quotation. This will give you the peace of mind that you have the costs of your project under control.
Reassurance
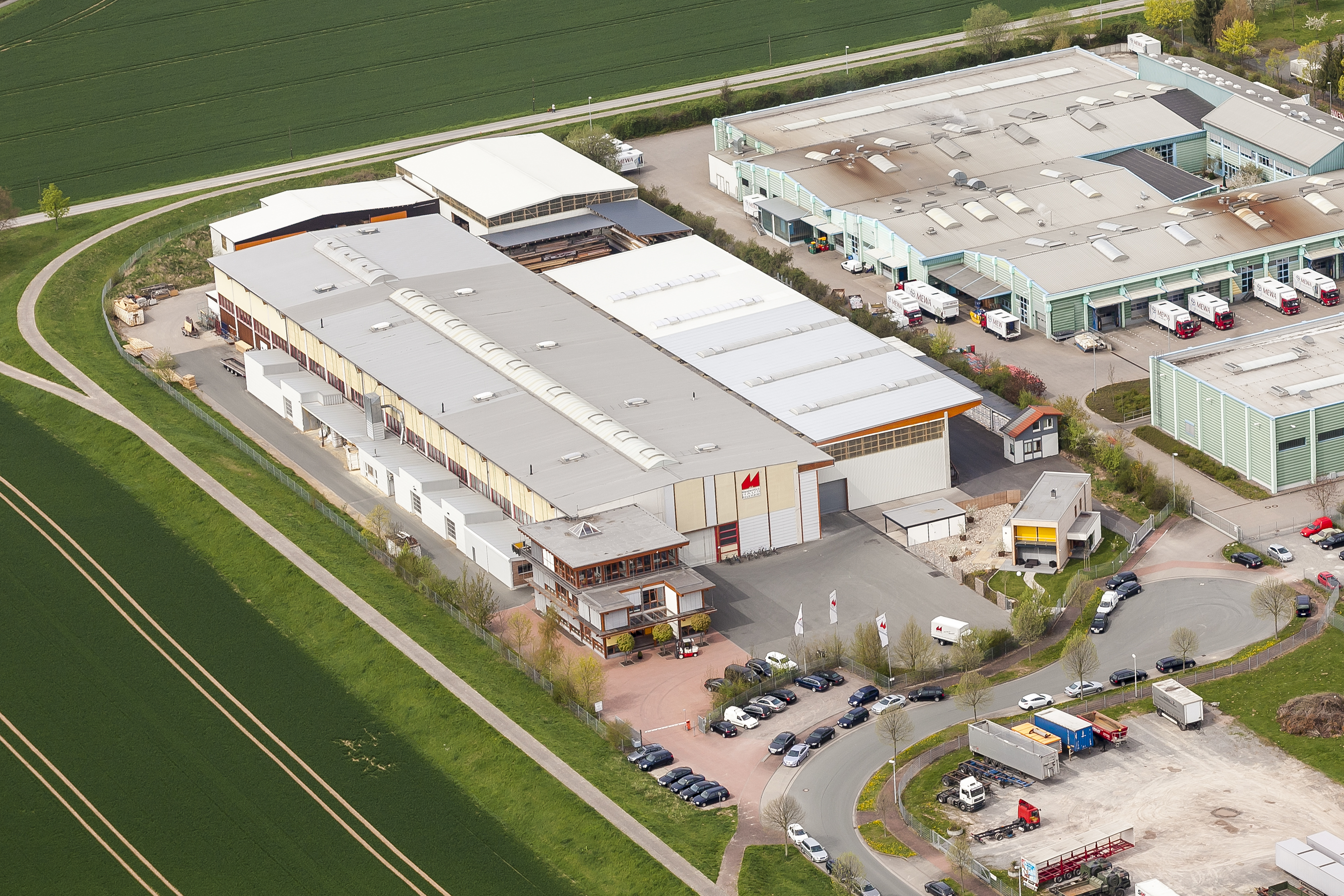
Now is the time to visit the factory in Hamlin, to see us at work, check out the building materials and computer-controlled machinery, and meet the people who will build your house. And if you like, you can experience what it is like to live in a Meisterstueck-HAUS – you are welcome to spend a night in our show home BOX, which is in the grounds of the factory.
Decision-time

Our UK representatives will prepare a contract with all details of your project and including the fixed price quotation for you to sign. Once this contract is countersigned by the factory, we are in business together!
Technical detail
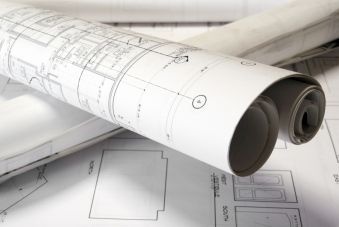
We will then commission detailed structural calculations for your individual house design, which dictate everything about how the house will be manufactured. On this basis, detailed works plans will be drawn. We will be asking for specification details from you at this point.
Final contractual meeting
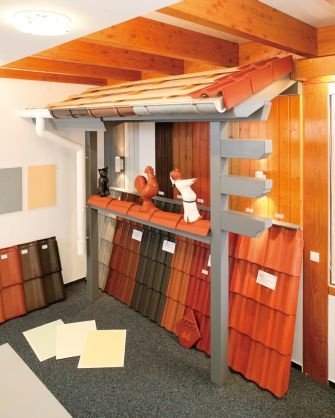
This is when you check every detail of the works plans, and make those all-important final decisions - what should the front door look like, what colour should the woodwork be, etc. After that, the concrete floor slab will be constructed.
Ta-da!
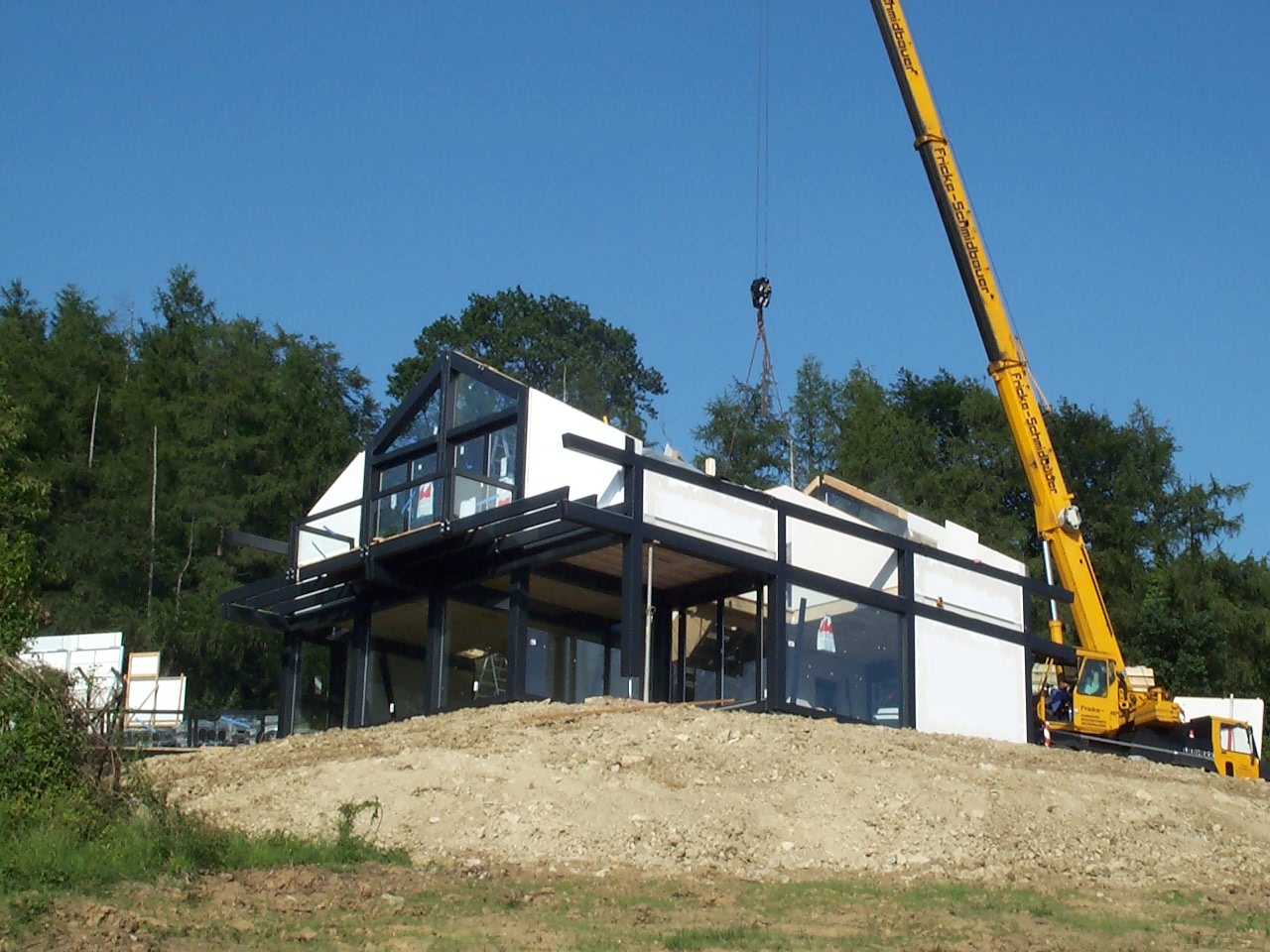
On the agreed day, our trusty team of carpenters will arrive on site, and the first lorry with your house will roll up. Within hours, you will be walking into your kitchen or living room. Within days, the house will be watertight and lockable. Amazing.